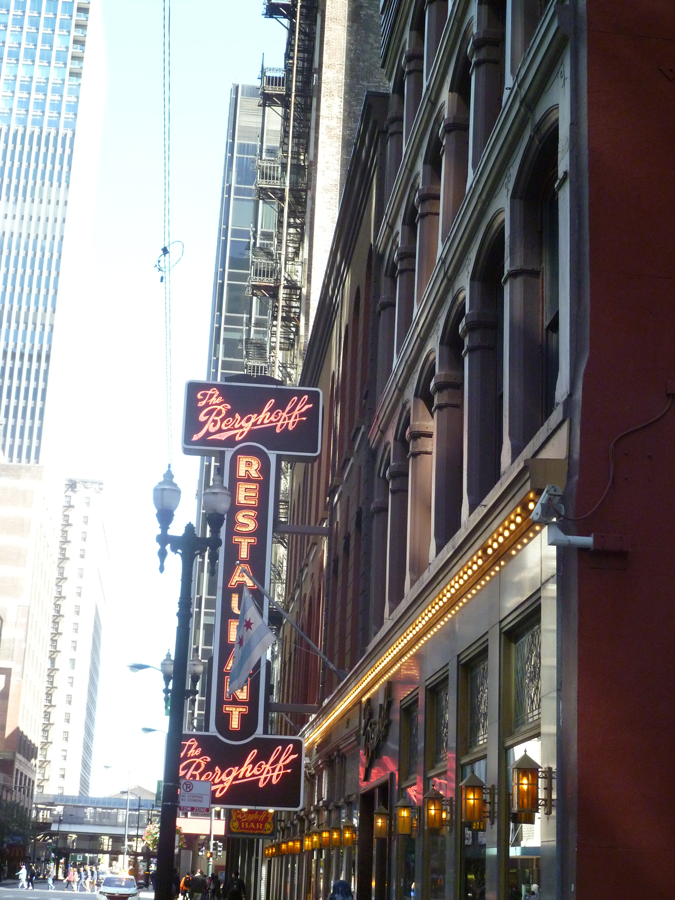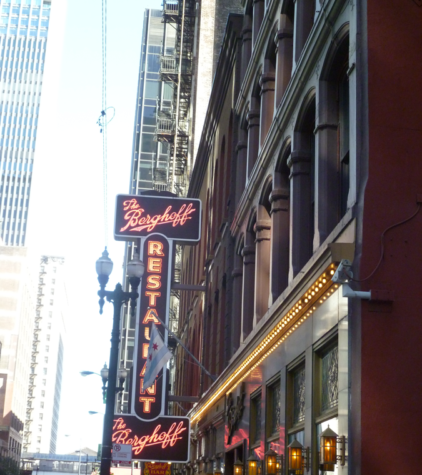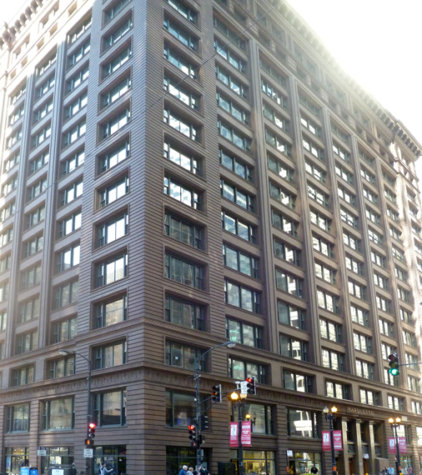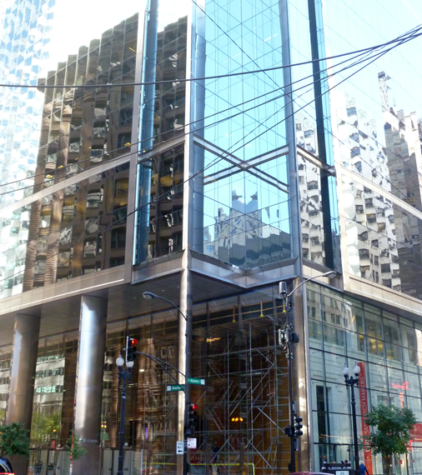In the hustle and bustle in the Loop (Chicago’s central business district) it is easy to overlook the astonishing design and history; unless of course you’re an architecture nerd like myself.
One of the most fascinating intersections, in my opinion, is Dearborn and Adams street. Stand at the southwest corner, at the corner of Federal Plaza and you’ll have a 360º view of Chicago architecture since 1871 to 2003. It is more than just the buildings; it about changes over time: design, structure, materials, and socio-economic changes that have affected the growth of the city.
1. The Berghoff
The restaurant and cafe buildings (1872) are an example of the types of buildings you would have seen before (and immediately following) the Great Fire of 1871. Masonry structures, typically 3-4 stories, facade clad with applied components. The west building, the restaurant, is one of two remaining cast iron clad buildings in downtown Chicago; originally commissioned by Potter Palmer (Palmer House Hilton, State Street and Gold Coast real estate developer fame) and was originally a union hall and the Loop’s only surviving public-hall building. The story of the Berghoff family is one of the classic American entrepreneurial stories, more about that on my 3 Plazas of Dearborn Street tour.
2. The Marquette
Next, the Marquette on the northwest corner of the intersection (the dark brown building). This is the quintessential Chicago School buildings of the turn-of 20th century and the iconic design of Holabird & Roche. Completed in 1895, underneath the dark brown terra cotta sheathing, is a structural metal skeletal frame, versus the masonry exterior walls of the Berghoff. The exterior facade, divided into three parts consisting of the base, shaft and cornice. This tripartite orientation would define Chicago skyscrapers until WWII. This historically landmarked building boasts one of Chicago’s hidden gems, a lobby decorated by Louis Comfort Tiffany glass mosaics.
3. Federal Center
Turn a face south toward Alexander Calder’s “Flamingo” in Federal Plaza. The Federal Center is three buildings, constructed from 1959-1974; principle designer Ludwig Mies van der Rohe, with C.F. Murphy and Epstein & Sons assisting. Collectively, the Dirksen courthouse, Kluczynski building and U.S. Post Office define the Mid-Century Modern architecture. Mies’ use of the grid and how the buildings emerged from the site create an interlocking collection. Individually, with the steel supports moved to the exterior, Mies created an envelope of steel and glass; in turn the interior is voluminous while being transparent. This is just one successful major project that occurred during Mayor Richard Daley Sr twentyfive year tenure as mayor of Chicago changed the landscape and economy of Chicago.
4. Citadel Center
Finally, on the northeast corner of the intersection is Citadel Center, a Post-Modern or Contemporary style building, designed by DeStefano & Bofill Arquitecura, completed in 2002. The use of luxurious materials and the contextual references to its neighbors proclaiming “less is a bore.” This high-tech and energy efficient building is just one of a few downtown buildings with a green roof and other energy-saving features. Currently undergoing a $100M renovation to add new tenant amenities.
 This is the final plaza stop of “3 Plazas on Dearborn Street” walking tour that is part of Chicago Design Week 2018. The walking tour synchronizes with the ‘design in motion’ theme, as we’ll explore the changes in architecture design from the three plazas.
This is the final plaza stop of “3 Plazas on Dearborn Street” walking tour that is part of Chicago Design Week 2018. The walking tour synchronizes with the ‘design in motion’ theme, as we’ll explore the changes in architecture design from the three plazas.





